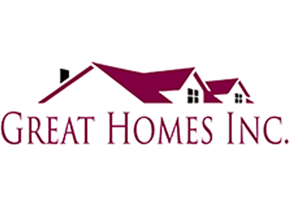
4403 U.S Highway 10 West
Missoula, MT 59808
All sizes and dimensions are nominal or based on approximate builder measurements. 3D Tours and photos may include dealer and/or factory installed options. KIT Custom Homebuilders reserves the right to make changes due to any changes in material, color, specifications, and features at any time without notice or obligation. Homes may require optional features to be eligible for MH Advantage financing, consult with your retailer for more information.

1000 Garber Street
Caldwell, ID 83606
(208) 454-5000
Powered by ManufacturedHomes.com
Accessibility Statement